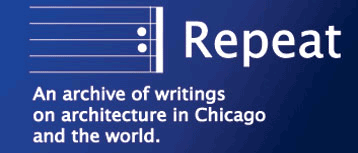

  |
||||
|
|
Related Links |
||
|
Q: What kind of area is your new Perth Amboy high school in? A: . It's on the edge of the city. There's no real housing around there. It's a mixed bag. There are some playing fields around there. It was formerly an industrial area. The area across the street used to have oil tanks around it - they've taken that down. Q: What was the evolution of the competition? A: There were two stages - the first stage was open and anonymous. They had maybe 200-250 entries, Four were selected finalists. They gave us three months, and some money, to develop the scheme. We had 10 boards, and a couple of models. Q: What's the purpose of the towers? A: The
communal functions of the school, which are shared with the greater community,
are vertically arranged in this collection of five towers that are color-coded,
for legibility, so when the community comes here, they can kind of see.
During the day, they're integrated into the school, so they function as
the library, the gym, the auditorium and the dining hall, administration.
They're integrated into this level, but they also go down to the grade
level and can be entered directly from the parking. The site is high on
either end, and it dips down naturally in the center. So we're using that
area, that dip, as parking. Q:
When you do a project like this school, do you think about the acoustics? Q:
What are the projects you're most proud of at this point? Q:
What were the specific programmatic elements? Q: What's the timeframe on the South Shore Drill Team project? A: We'll break ground in November, and probably take a year to a year and a half to build it Q: What's the actual exterior? A: This is a Swiss made fiber cement panel. This is stainless steel siding, and various kinds of metal. It has a grass roof here, on the top of the building. This is a gym that converts to a theatre, so there's a stage back here. This is a gynasium, basically full-court gynasium, and then there's these telescoping seats come up and this opens up to a stage. You can perform there. This is a cafeteria. There's also day care, parking, and then there's other youth programs. Grade school through high school, so maybe 8 to 18. Q:
Is the color set? Q:
What kind of stuff would you like to in the future? Q: What intriques you so much about church architecture? A: I think it's a kind of collective space . . . a unique building type to explore because people are willing to do a great space. You don't see many great spaces anymore. What's the great space that's been built in Chicago in the past 25 years? Is there one? But if you go back further, I would say the Field Museum lobby is a great space. Even the waterworks building over here is pretty fantastic inside, but people think in terms of form now - it's really kind of form oriented, but not so much space oriented. I'm interested more in space than in form, I would say. It's about exploring the integration of space structure and material - bringing those in to an interdependent relationship. Q:
It's not because you're an excessively religious person? Q:
You've mentioned you'd also like to take on bigger projects. Does that
include residential high-rises? A: Doug Garofalo, and Dan Wheeler and Jeanne Gang. Brininstool+Lynch is good, too. Q: What about specific buildings? A: The
Pantheon.
Crown Hall
The Salk
Institute. The Bregenz
Art Museum by Peter Zumthor. You have to see that. I also saw the
Bath
at Vals, but I think the Art Museum is better. Herzog
and DeMeuron. I like Sejima.
© Copyright 2004-2006 Lynn Becker All rights reserved.
|
|||