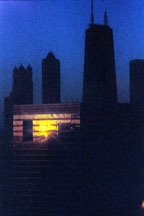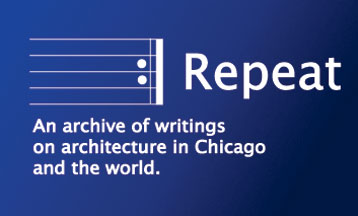

  |
||||
|
|
Related Links |
||
|
Chicago
architect Carol Ross Barney has built a national reputation on local
work--including the Cesar
Chavez Multicultural Academic Center in the Back of the Yards neighborhood,
the Little
Village Family Resource Center, and the Jubilee
Family Resource Center in North Lawndale. Often working within a tight
budget on unpromising sites, she's used form, color, and light in place
of "When I started," she says, "I felt a bit insecure because I had always worked in Chicago. I was born here, lived here, and I always felt quite able to interpret the city for the purposes of making a building, even when I was working in the Hispanic neighborhoods. This entire idea of learning the language from your community, having the symbols of your community . . . it was easy for me to see that." All
that changed in Oklahoma: "When I got there, I realized that I didn't
understand being in Oklahoma, or from Oklahoma, or in Oklahoma City on
April 19, 1995. I didn't know any of that stuff. And so we spent considerable
time doing research [on a level that] hadn't been done as extensively
on our other The employees housed in the Murrah had been dispersed throughout the city, and they had a widespread resistance to returning to a site where they had seen so many of their coworkers perish. "We were a bit overwhelmed by the idea of writing a program for this building. We could ask how many pencil drawers you needed," she says, "but we really wanted to know what they thought the building should be. . . . We did questionnaires: What do you think this building should symbolize? What do you think this building should represent? But people don't think about buildings like that, so we had to do almost multiple-choice: do you think the building should be 'reverent,' 'progressive' . . . " Of the preferences that became apparent in the interviews, says Ross Barney, "the one I remember most distinctly is they didn't want it to be a memorial. They wanted it to be forward-looking. In a way that freed us, because it gave us the rationale for what we did. This building will be good for Oklahoma City this year, but also in 50 years. Making decisions that way is a lot different than saying, 'I'm worried about survivors moving into this building.'" Architect Shigeru Ban, widely known for the simple paper-tube shelters he designed for survivors of the 1995 Kobe earthquake, has noted the negative role architecture often plays in disasters. "People are not killed by the earthquake itself," he has said "Most people are killed by the collapse of buildings." That was the case in the Murrah Building, where the failure of a single column caused a collapse of all nine floors, and where the blast itself sent shards of glass flying like shrapnel. Ross Barney had to find ways to meet the tougher Security Level IV safety standards developed by her client, the General Services Administration, without building a glorified bunker. Along the street elevations, the walls are concrete - "It looks like suede," Smith Barney says proudly - set with enough windows to impart a normal urban feel. The most visible protective element is a row of bollards - stubby concrete barriers like those erected after September 11 around Chicago's Federal Center - that encircles the entire building like a necklace. Along the main 7th
Avenue entrance, Ross Barney defies the fortress mentality with a huge
landscaped ellipse that begins as a park a block to the north, and then
crosses 7th to mold her building into a horseshoe-like pair of thick wings
"You can see our curtain wall, and it looks very delicate. When we show it to you from the inside, it looks more substantial. Basically, what we did is that we skinnied it down. This is a steel curtain wall, not an aluminum one, because the aluminum one's had to be reinforced, so basically we (would have been) throwing the steel at it, and then covering it with aluminum. Ours, we think, is very beautiful, because we worked on making them that way, by expressing the strength of the steel - not covering it - and exposing the galvanized finish." At the entrance to the courtyard, a flat slab roof floats atop tall thin concrete columns, forming a modernist rethinking of a classical arcade, uniting the two wings. "We wanted to make it a federal looking building," says Ross Barney. "The basic idea of it was to hold the urban block as we carved away the pieces we needed." Ross Barney put the building's lobby at the innermost point of the courtyard, at the tip of the ellipse. "Since we had to have a lobby that was blast resistant, which is basically concrete, we made it almost cathedralesque in its proportions," she says. It's narrow, but it's three stories tall, with a pair of sky bridges, and it's flooded with natural light--Piranesi without the bulk and gloom. It's this tough-minded optimism that may be the building's most important quality--showing that modern architecture can be made safer and still reflect the democratic qualities of openness and transparency. Still, as Ross Barney bluntly puts it, "ultimately you can destroy any building." Special arrangements have had to be made for several HUD employees who have simply refused to make the move. It's not entirely a rational response, but Ross Barney understands the emotion. Her own memory had just been jogged by an obituary for Reverend Joseph Ognibene. "He was the father who helped the children escape from the Our Lady of the Angels," in the 1958 fire that killed 92 students and three nuns. "I think I was in first grade. It was terrifying to see the picture on the front page of the Sun-Times of all caskets and I thought, oh my God, these kids are my age. I was reminded reading the obituary that he went on to be pastor of all these other churches, but he never allowed candles in his church. He wouldn't allow open flame." New York Mayor Rudy
Giuliani, when pressed on the night of September 11 for a head count of
the dead, would reply only that "it will be more than we can bear."
In Oklahoma City, where the Murrah Building once stood, grass grows around
168 empty bronze and stone chairs--one for each victim, smaller ones for
each the 19 children lost. Across the street, the great, sun-lit ellipse
of the new federal building faces the opposite way. An
Interview with Carol Ross Barney © Copyright 2004-2006 Lynn Becker All rights reserved.
|
|||